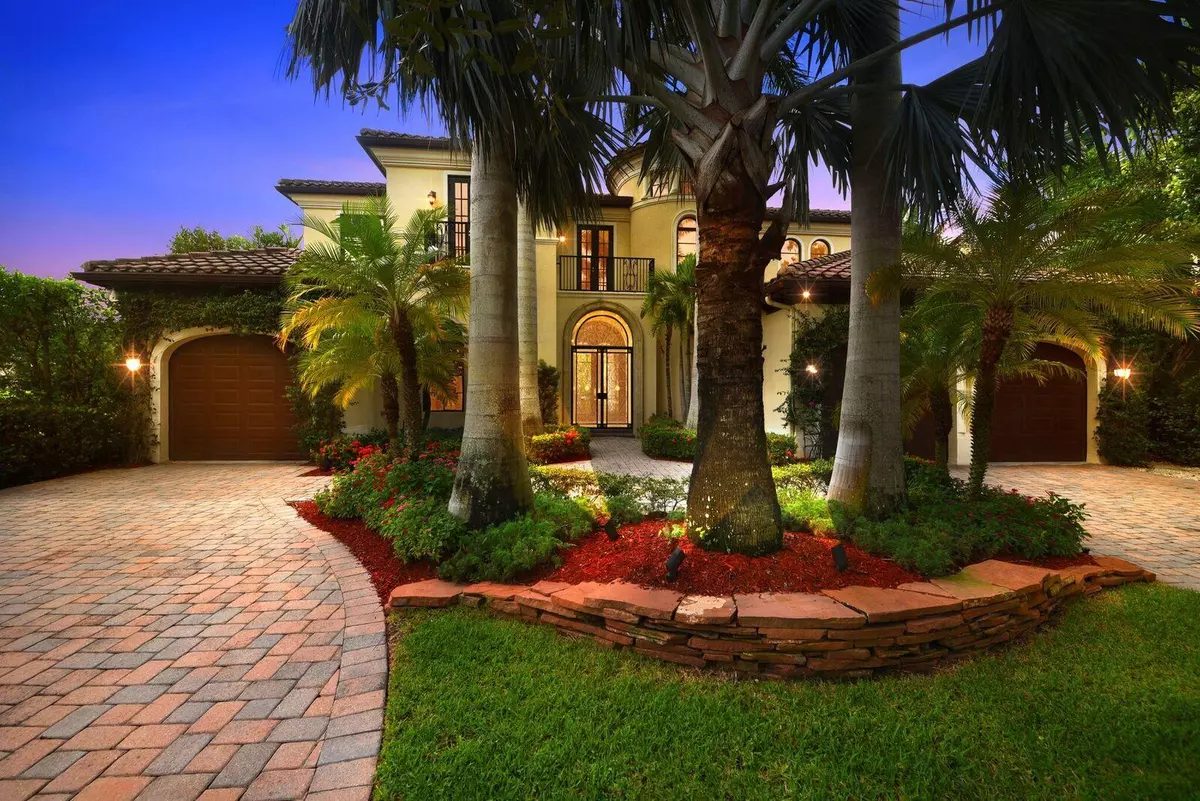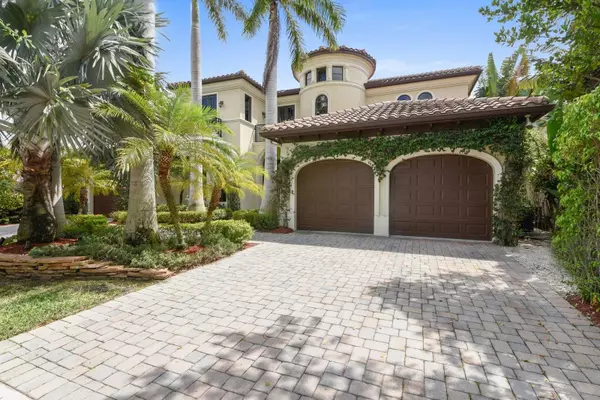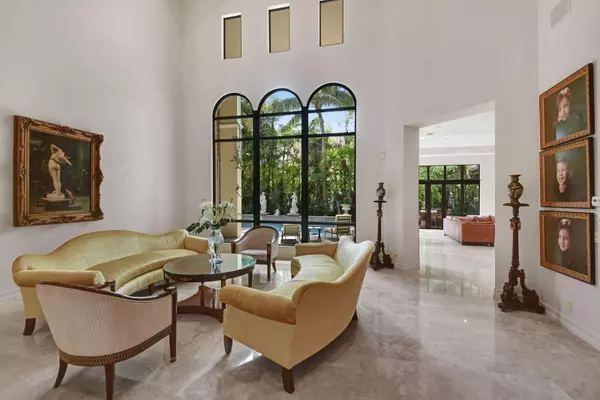Bought with Gelfond Realty Company
$1,200,000
$1,295,000
7.3%For more information regarding the value of a property, please contact us for a free consultation.
9540 Bridgebrook DR Boca Raton, FL 33496
6 Beds
5.2 Baths
5,865 SqFt
Key Details
Sold Price $1,200,000
Property Type Single Family Home
Sub Type Single Family Detached
Listing Status Sold
Purchase Type For Sale
Square Footage 5,865 sqft
Price per Sqft $204
Subdivision The Oaks At Boca Raton 4, The Oaks, Oaks Of Boca Raton
MLS Listing ID RX-10423640
Sold Date 03/29/19
Style < 4 Floors,Mediterranean
Bedrooms 6
Full Baths 5
Half Baths 2
Construction Status Resale
HOA Fees $856/mo
HOA Y/N Yes
Abv Grd Liv Area 4
Year Built 2009
Annual Tax Amount $19,231
Tax Year 2017
Lot Size 0.280 Acres
Property Description
This Beautiful two story Balmonte Grande III Estate home located in the Prestigious gated community The Oaks at Boca Raton. State of the art kitchen featuring top of the line appliances, granite counters, cherry cabinets. Designer Mahogany built in Wall Units in Family rm, Master Bdrm suite (1st level), Library and Media Rm. Impressive Custom Wrought Iron Gate at front door entrance, Beautiful Exotic Wood Floors and Polished Saturnia Marble. Gorgeous Palm Beach Style Pool area with Lush Landscape enhancements. Fabulous Viking State of the art outdoor Grill area. Cabana bath convenient to pool area with Italian statues and urns creating a European ambiance with California style Hurricane impact glass double doors that open onto Veranda.
Location
State FL
County Palm Beach
Community The Oaks
Area 4750
Zoning AGR-PU
Rooms
Other Rooms Family, Media, Cabana Bath, Loft, Den/Office
Master Bath Separate Shower, Mstr Bdrm - Ground, 2 Master Baths, Bidet, Dual Sinks, Whirlpool Spa
Interior
Interior Features Split Bedroom, Entry Lvl Lvng Area, Laundry Tub, Closet Cabinets, Kitchen Island, Built-in Shelves, Volume Ceiling, Walk-in Closet, Fire Sprinkler, Bar, Foyer
Heating Central, Electric
Cooling Electric
Flooring Wood Floor, Marble, Carpet
Furnishings Unfurnished,Furniture Negotiable
Exterior
Exterior Feature Built-in Grill, Custom Lighting, Open Patio, Zoned Sprinkler, Auto Sprinkler, Open Balcony, Fence
Garage Garage - Attached, Driveway, 2+ Spaces
Garage Spaces 3.0
Pool Inground
Community Features Sold As-Is
Utilities Available Electric, Cable, Gas Natural, Public Water
Amenities Available Pool, Whirlpool, Manager on Site, Cabana, Spa-Hot Tub, Sauna, Game Room, Community Room, Fitness Center, Basketball, Clubhouse, Tennis
Waterfront No
Waterfront Description None
View Pool, Garden, Clubhouse, Tennis
Roof Type Barrel,S-Tile
Present Use Sold As-Is
Exposure North
Private Pool Yes
Building
Lot Description 1/4 to 1/2 Acre, Corner Lot
Story 2.00
Foundation Concrete
Construction Status Resale
Schools
Elementary Schools Sunrise Park Elementary School
Middle Schools Eagles Landing Middle School
High Schools Olympic Heights Community High
Others
Pets Allowed Yes
HOA Fee Include 856.70
Senior Community No Hopa
Restrictions None
Security Features Gate - Manned,Security Patrol
Acceptable Financing Cash, FHA, Conventional
Membership Fee Required No
Listing Terms Cash, FHA, Conventional
Financing Cash,FHA,Conventional
Read Less
Want to know what your home might be worth? Contact us for a FREE valuation!

Our team is ready to help you sell your home for the highest possible price ASAP






